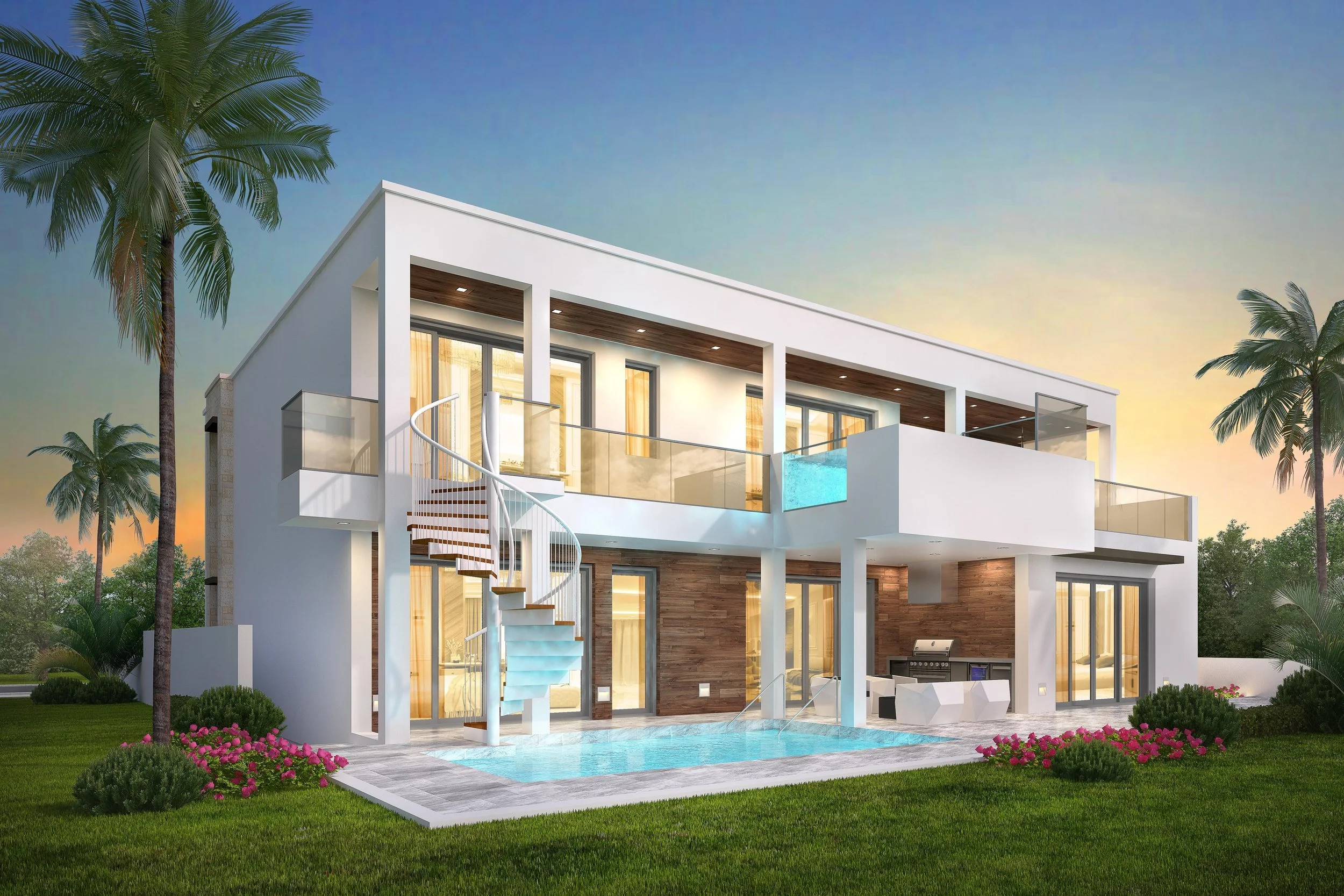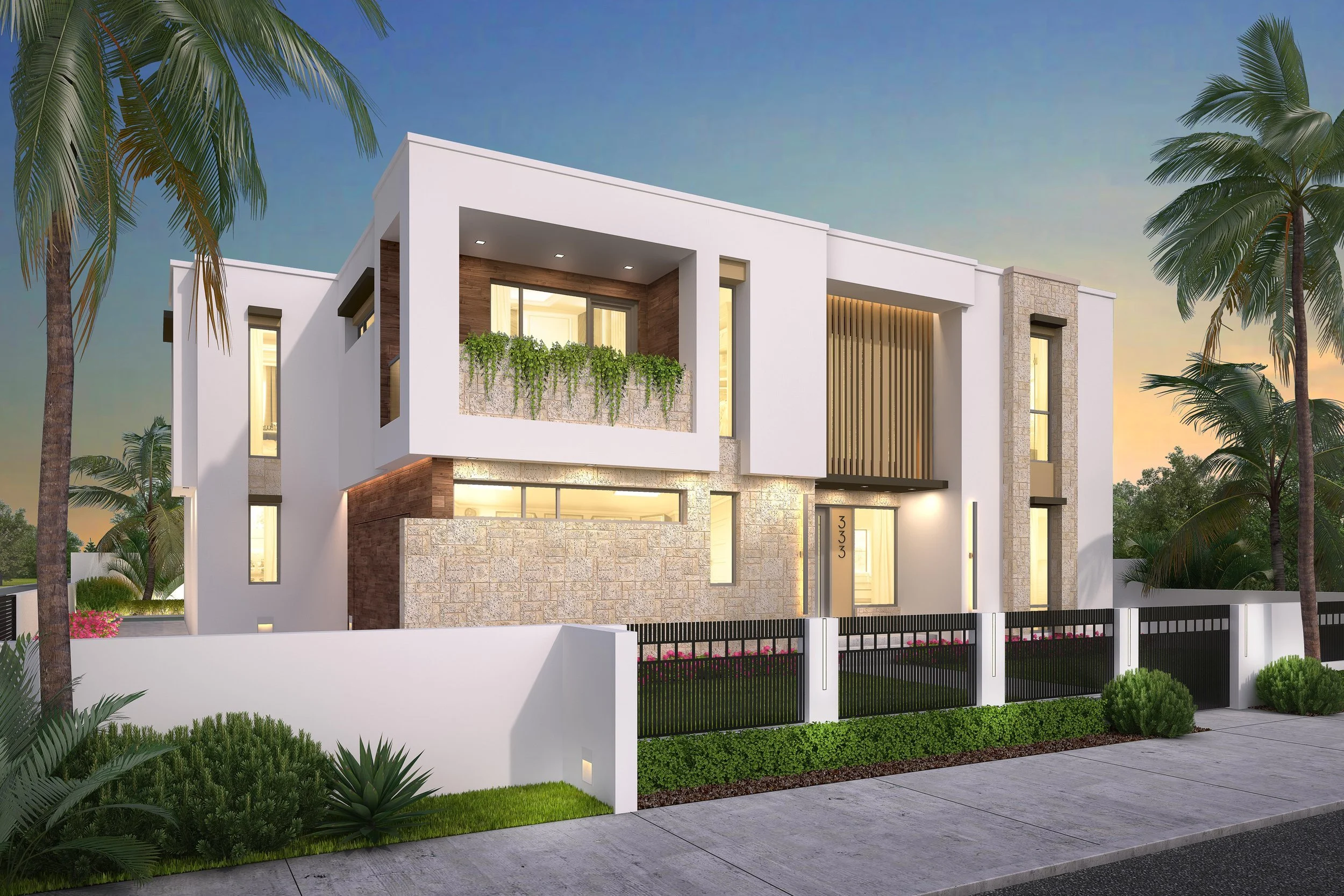Prospect Park House
This house was created for a developer as a spec property and is located on one of only two streets in this historic West Palm Beach, FL, neighborhood that allows for contemporary design. The site is located on a corner which incorporates the typical infill lot limitations. RBA created a flexible floor plan that provides privacy from the two streets and adjacent neighbor by turning the focus of the plan inward. The space planning utilizes every square foot available to create a flowing interior and exterior transition that orients one to the rear outdoor living spaces. Despite the tight dimensions, RBA created an exciting connection between the first and second level outdoor spaces. The lower level features a lanai, outdoor kitchen and pool that connects to the second level lanai and cantilevered spa pool with underwater viewing window. Both levels are connected by a dramatic translucent spiral stair.




